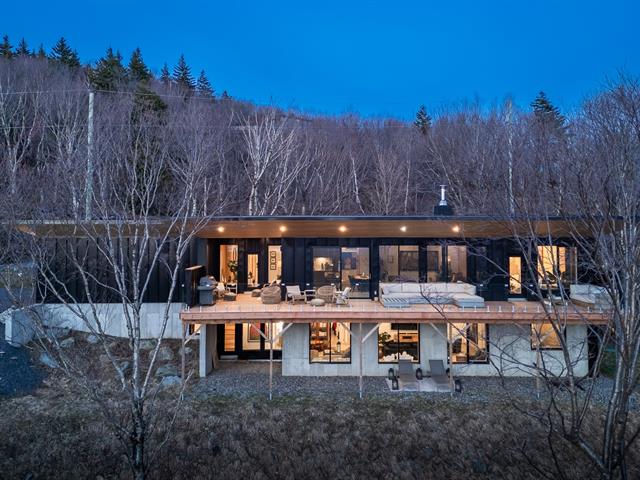We use cookies to give you the best possible experience on our website.
By continuing to browse, you agree to our website’s use of cookies. To learn more click here.
Équipe Deslauriers Fortin
Real estate broker
Cellular : 450-522-3639
Office : 450-534-3370
Fax :

6, Allée des Sommets,
Saint-Étienne-de-Bolton
Centris No. 12072247

21 Room(s)

3 Bedroom(s)

2 Bathroom(s)
Nestled in the heart of Saint-Étienne-de-Bolton, this elegant 2021 contemporary home offers 3 bedrooms, 2 bathrooms, a sauna, a heated double garage, and a 180° panoramic view of the mountains and Lake Brome. With its bright spaces, huge terrace, and private wooded lot of over 84,000 sq ft, it combines modern comfort with exceptional nature. A true haven of peace for lovers of the outdoors and refinement.
Room(s) : 21 | Bedroom(s) : 3 | Bathroom(s) : 2 | Powder room(s) : 1
Nestled in the heart of the prestigious Mont Gauvin residential development, this elegant bungalow, built in 2021, offers 3,650 square feet of living space on a wooded lot of over 84,000 square feet. Its contemporary ...
Nestled in the heart of the prestigious Mont Gauvin residential development, this elegant bungalow, built in 2021, offers 3,650 square feet of living space on a wooded lot of over 84,000 square feet. Its contemporary architecture blends harmoniously with the natural landscape, offering 180-degree panoramic views of the surrounding mountains and Lake Brome.
The residence features three spacious bedrooms, two full bathrooms, a powder room, and a multipurpose sleeping area. The living room, featuring a STUV wood-burning stove, opens onto a vast 56-foot deck, ideal for admiring the beauty of the seasons. The modern kitchen is equipped with quality appliances, and the adjoining dining room benefits from exceptional natural light thanks to generous windows.
The garden level offers additional living space with a family room, a home theater, a wood-burning sauna, a laundry room, and a heated double garage. Heated concrete floors ensure optimal comfort, while premium building materials, such as MAC steel cladding and aluminum windows, guarantee durability and aesthetics.
We use cookies to give you the best possible experience on our website.
By continuing to browse, you agree to our website’s use of cookies. To learn more click here.