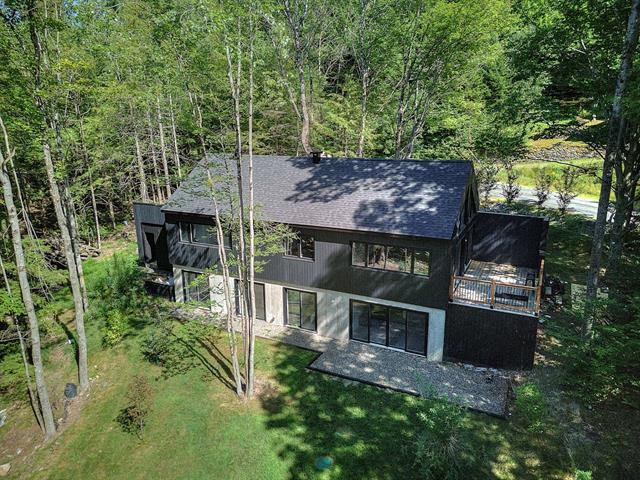We use cookies to give you the best possible experience on our website.
By continuing to browse, you agree to our website’s use of cookies. To learn more click here.
Équipe Deslauriers Fortin
Real estate broker
Cellular : 450-522-3639
Office : 450-534-3370
Fax :

115, Rue du Domaine-Mon-Louis,
Sutton
Centris No. 9438297

12 Room(s)

4 Bedroom(s)

2 Bathroom(s)

2,000.00 sq. ft.
Located in the heart of Domaine Mon-Louis, this elegant Scandinavian home with black siding offers 4 bedrooms, 2 bathrooms, and 1 powder room. Its open concept, large windows, and light-filled garden-level basement create a warm and modern setting. Halfway between the picturesque village of Sutton and the ski mountain, enjoy a sought-after setting with trails and a private lake nearby.
Room(s) : 12 | Bedroom(s) : 4 | Bathroom(s) : 2 | Powder room(s) : 1
Discover a unique property combining Scandinavian design and modern comfort, nestled in the prestigious Domaine Mon-Louis in Sutton. This house, with its sleek, contemporary style, captivates at first glance thanks to...
Discover a unique property combining Scandinavian design and modern comfort, nestled in the prestigious Domaine Mon-Louis in Sutton. This house, with its sleek, contemporary style, captivates at first glance thanks to its black exterior cladding and simple architectural lines, perfectly blending into the surrounding nature.
The interior offers a bright, open-concept living space, enhanced by large floor-to-ceiling windows that frame the forest and flood the rooms with natural light. The modern kitchen, with its central island and inviting lunch counter, opens onto the dining room and living room, creating a warm environment ideal for entertaining family and friends.
The house features four spacious bedrooms, including a master bedroom on the upper level, accompanied by a modern bathroom with a freestanding bathtub, shower, and double vanity. On the garden level, three additional bedrooms and a second bathroom offer comfort and privacy for guests or family. A practical powder room completes the layout.
The garden-level basement is a major asset: thanks to its large glass doors, it opens directly onto nature, providing a versatile space ideal as a family room, office, or relaxation area.
Outdoors, the large wooden deck allows you to fully enjoy the beautiful days, surrounded by greenery and tranquility. The private estate offers its residents a small lake as well as hiking trails, perfect for outdoor enthusiasts.
Ideally located halfway between the picturesque village of Sutton and the ski resort, the house combines the charm of country living with proximity to amenities: cafes, restaurants, art galleries, and four-season sports activities.
Whether you are looking for a primary residence, a pied-à-terre, or a rental investment, this property with its modern Scandinavian design is a rare opportunity in a highly sought-after area.
Features:
- Clean Scandinavian design, contemporary black exterior
- Bright open concept with high ceilings and large windows
- 4 bedrooms, 2 bathrooms + 1 powder room
- Bright and versatile garden level
- Wooden deck with nature views
- Private estate with lake and trails
- Ideal location between Sutton and the ski slopes
A home where modernity and nature meet, ready to welcome your life projects.
We use cookies to give you the best possible experience on our website.
By continuing to browse, you agree to our website’s use of cookies. To learn more click here.