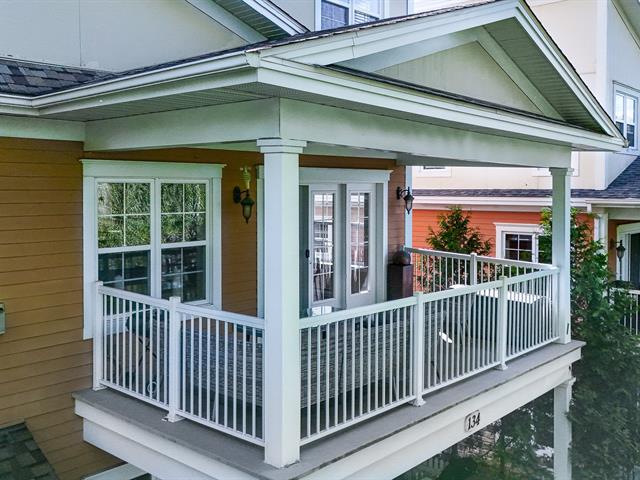We use cookies to give you the best possible experience on our website.
By continuing to browse, you agree to our website’s use of cookies. To learn more click here.
Équipe Deslauriers Fortin
Real estate broker
Cellular : 450-522-3639
Office : 450-534-3370
Fax :

134, Boul. de Bromont,
apt. 202,
Bromont
Centris No. 21765389

6 Room(s)

3 Bedroom(s)

1 Bathroom(s)

144.40 m²
Welcome to 134 Boulevard de Bromont, apartment 202! This multi-story condo will charm you with its bright living space, modern open-concept kitchen, living room with gas fireplace, and three bedrooms, one of which has a skylight. The convenient entrance with walk-in closet, versatile den, elegant bathroom, and covered terrace with views of Mount Shefford and nature perfectly complete the ensemble. Located in a complex offering a pool, tennis courts, and relaxation areas, and close to Bromont Mountain, it's the perfect balance of comfort, style, and the outdoors.
Room(s) : 6 | Bedroom(s) : 3 | Bathroom(s) : 1 | Powder room(s) : 1
Welcome to 134 Boulevard de Bromont, apartment 202! Welcome to 134 Boulevard de Bromont, apartment 202!
From the moment you arrive, be charmed by this magnificent property where elegance and comfort blend harmoniously in an exceptional natural setting.
From the moment you arrive, be charmed by this magnificent property where elegance and comfort blend harmoniously in an exceptional natural setting.
On the ground floor, a practical and functional entrance welcomes you, featuring a spacious walk-in closet, perfect for your skis and bikes, allowing you to easily organize your daily routine and preserve the peaceful and harmonious atmosphere of the home.
On the second level, discover a vast, bright and welcoming living space thanks to its numerous windows that let in an abundance of natural light. The modern kitchen with clean lines, adjacent to and open to the open dining room, promises wonderful shared moments. In the living room, a gas fireplace creates an elegant focal point and invites relaxation and gatherings with family or friends. The powder room completes the level for maximum convenience.
Upstairs, the master suite is a true sanctuary with its soft decor and soothing colors. A spacious adjacent bathroom, equipped with a bathtub, a separate shower, and refined finishes, completes this intimate space. Two additional bright bedrooms are added on this level, including one particularly charming with a skylight, ideal as a guest bedroom or an inspiring office. The third floor is completed by the pleasant and versatile boudoir area, which can easily be transformed into a reading nook, home office, or relaxation space.
Outside, the large covered terrace becomes a natural extension of the indoor living space, offering a pleasant outdoor dining area with breathtaking views of the lush landscaping and surrounding nature. The complex's community area is a true recreational oasis: an inviting in-ground pool surrounded by flowering gardens, a private tennis court, a gym, shaded relaxation areas, and an outdoor fireplace area ideal for extending summer evenings under the stars.
This unique property masterfully combines contemporary charm and exceptional quality of life, making it the perfect residence for creating precious memories or as a special seasonal retreat.
Located in a prime area, this property enjoys close proximity to Bromont's lively town center, its renowned restaurants, charming boutiques, and a variety of sports and recreational facilities. You'll also enjoy quick access to Bromont Montagne d'Expérience and its many outdoor activities, such as skiing (available with a private shuttle in winter), hiking, and mountain biking, for an active and balanced lifestyle in all seasons.
For more information or to arrange a visit, please contact us.
(Note: condo fees to follow)Calculators
We use cookies to give you the best possible experience on our website.
By continuing to browse, you agree to our website’s use of cookies. To learn more click here.