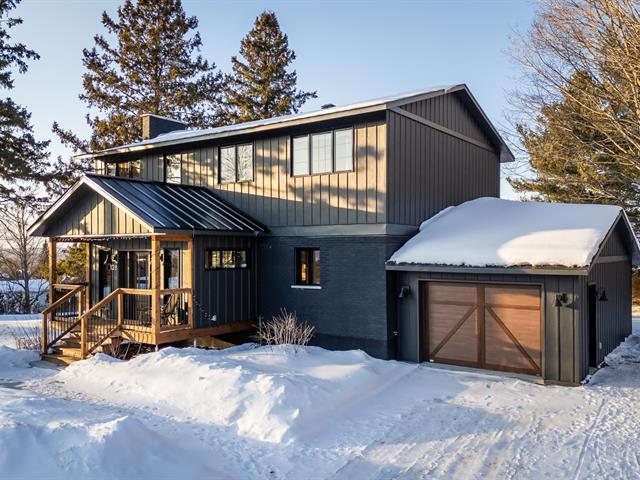We use cookies to give you the best possible experience on our website.
By continuing to browse, you agree to our website’s use of cookies. To learn more click here.
Équipe Deslauriers Fortin
Real estate broker
Cellular : 450-522-3639
Office : 450-534-3370
Fax :

128, Rue de Sherbrooke,
Bromont
Centris No. 16172027

16 Room(s)

6 Bedroom(s)

3 Bathroom(s)

2,300.00 sq. ft.
Discover this sumptuous property, completely renovated in 2024, located in the heart of Bromont, less than 5 minutes from the mountain. Offering a breathtaking view of Mount Shefford and Bromont, this house combines modern charm and absolute comfort. With its 5 bedrooms, 3 bathrooms, 1 powder room, an office and a high-end kitchen with granite countertop, it is ideal for a family. Enjoy a vast 17,350 sq. ft. lot, a covered terrace and a garage. A gem in a popular area, close to services and trails.
Room(s) : 16 | Bedroom(s) : 6 | Bathroom(s) : 3 | Powder room(s) : 1
Light fixtures, rods, curtains, blinds, central vacuum and accessories, air exchanger, alarm system, household appliances: stove, dishwasher, refrigerator, washer and dryer.
Nestled in the heart of Bromont, this sumptuous residence, completely renovated in 2024, combines modern elegance and absolute comfort. Located in a sought-after family neighborhood, 2km from the mountain and close to...
Nestled in the heart of Bromont, this sumptuous residence, completely renovated in 2024, combines modern elegance and absolute comfort. Located in a sought-after family neighborhood, 2km from the mountain and close to the trails, it offers an exceptional quality of life, close to services while being surrounded by nature.
As soon as you enter, you will be charmed by the spacious mudroom, designed to maximize storage and organization. The ground floor has been redesigned to offer 9-foot ceilings, creating an airy and bright atmosphere in the open living spaces. The modern kitchen seduces with its granite countertops, built-in refrigerator, and friendly island perfect for gatherings with family or friends.
The living room and dining room are bathed in natural light thanks to abundant windows, offering a magnificent view of Mount Shefford and Bromont Mountain. A discreet cellar under the stairs brings a sophisticated touch for wine lovers.
This home offers 5 bedrooms, including a sumptuous master suite with private bathroom and heated floors for unparalleled comfort. Three full bathrooms and a powder room allow the whole family to enjoy a functional and refined space. A home office offers an ideal environment for teleworking.
The newly added garage offers practicality and additional storage space. Outside, enjoy a large covered terrace, perfect for entertaining in all seasons. The 17,350 sq. ft. lot, one of the largest in the area, is a rare asset, offering privacy and space to develop according to your desires.
Whether for outdoor enthusiasts, families or contemporary design enthusiasts, this home represents a unique opportunity in Bromont. A rare gem to discover quickly!
We use cookies to give you the best possible experience on our website.
By continuing to browse, you agree to our website’s use of cookies. To learn more click here.