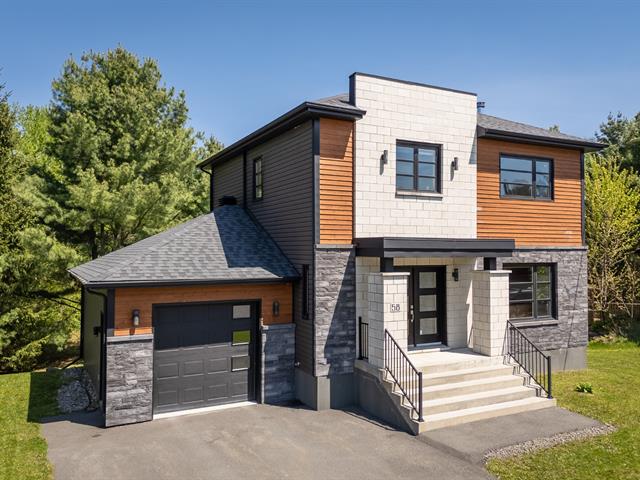We use cookies to give you the best possible experience on our website.
By continuing to browse, you agree to our website’s use of cookies. To learn more click here.
Équipe Deslauriers Fortin
Real estate broker
Cellular : 450-522-3639
Office : 450-534-3370
Fax :

58, Rue Pine,
Cowansville
Centris No. 10000636

13 Room(s)

3 Bedroom(s)

2 Bathroom(s)
Nestled at the end of a dead-end street, this contemporary 2016 residence offers a peaceful setting with a wooded courtyard. Featuring three bedrooms upstairs, a bright open concept with 9-foot ceilings, a modern kitchen with an island and a walk-in pantry, it impresses with its space and functionality. The garden-level basement offers a family room, a full bathroom, and direct access to a terrace with a spa. A heated garage and a large balcony complete this family haven close to services.
Room(s) : 13 | Bedroom(s) : 3 | Bathroom(s) : 2 | Powder room(s) : 1
Light fixtures, rods, curtains, blinds, central vacuum and accessories, air exchanger, alarm system (not connected), wall-mounted air conditioner, dishwasher, stove, wine cellar, garage door opener, chicken coop, shed...
Light fixtures, rods, curtains, blinds, central vacuum and accessories, air exchanger, alarm system (not connected), wall-mounted air conditioner, dishwasher, stove, wine cellar, garage door opener, chicken coop, shed, play module, SPA, garage workbench.
Read more Read lessCharging station for electric vehicle, refrigerator, washer and dryer.
Discover this magnificent property, built in 2016, located at 58 Pine Street, Cowansville, at the end of a cul-de-sac, offering privacy and tranquility. The over 23,500 sq. ft. lot is lined with mature trees, creating...
Discover this magnificent property, built in 2016, located at 58 Pine Street, Cowansville, at the end of a cul-de-sac, offering privacy and tranquility. The over 23,500 sq. ft. lot is lined with mature trees, creating an ideal natural setting for families.
Main Floor:
The main living space features a bright, open concept, 9-foot ceilings, and rustic maple floors. The modern kitchen features a nearly 7-foot center island, a built-in wine cellar, an abundance of cabinetry with quality hardware, and a walk-in pantry. The adjacent dining room opens onto a large patio door, while the living room features a rustic-style wood-burning stove. A spacious entrance hall with an adjoining powder room with washer and dryer and an architectural staircase complete this level.
Upper Floor:
Upstairs, you'll find three bedrooms, including the master bedroom with an 8 x 4 foot walk-in closet. The bathroom, adjacent to the master bedroom and the hallway, features a large double vanity, a separate shower, and a freestanding bathtub. The other two bedrooms offer generous dimensions, ideal for children or a home office.
Garden Level Basement:
The bright basement, thanks to a large patio door, provides access to a terrace with a spa. The spacious family room can be converted into additional bedrooms according to your needs. A full bathroom with a shower and storage space complete this level.
Other Features:
The property has a heated garage and a large 14 x 13 foot balcony on two levels, perfect for enjoying beautiful days. The neighborhood is family-friendly, safe, and close to all amenities, including schools such as Massey-Vanier School. Outdoor enthusiasts will appreciate the proximity of the Jacques-Bonnette Natural Park, offering hiking trails and green spaces.
We use cookies to give you the best possible experience on our website.
By continuing to browse, you agree to our website’s use of cookies. To learn more click here.